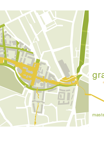Masterplan Project
Overview
The GDA determined that in order to articulate the Vision for the Project and to test the project viability a comprehensive spatial masterplan of the highest standard needed to be developed. A spatial masterplan is a sophisticated model which:
- Shows how streets, squares and open spaces of a neighbourhood are to be connected.
- Defines the height, bulk and massing of buildings.
- Sets out suggested relationships between buildings and public spaces.
- Identifies the movement patterns for people on foot, or by bicycle, car or public transport, as well as looking at the needs of service and refuse vehicles.
- Sets out the basis for the provision of utilities and other infrastructural elements.
- Relates the physical form of the site to social, economic and cultural contexts and takes account of the needs of people living and working in the area.
- Shows ways in which new neighbourhoods can be integrated into existing communities, as well as built and natural environments.
Following an international design competition the USA firm of Moore Ruble Yudell (MRY) and their Irish Partners Duffy Mitchell O’Donoghue (DMOD) were appointed by the GDA to prepare a spatial masterplan for Grangegorman.
Over many months this team guided by the GDA and its specialist advisers interacted with all key stakeholders in producing the Grangegorman Masterplan. It has won 6 international design awards since it was completed in 2008.
The design principles and organising guidelines from this Masterplan have been incorporated into the Strategic Plan as chapter 4, it will underpin all future development on the site.
Download the Masterplan
- Projects
- Masterplan Project
- Academic Hub and Library
- An Croí
- Broadstone Plaza
- Central Quad
- Former Church of Ireland Chapel
- Clock Tower Stabilisation Works
- Dublin 7 Educate Together School
- East Quad
- Energy Centre
- Geothermal Gemini Project
- Green Finger, Playscape & Ivy Avenue
- Greenway Hub
- Indoor Sports
- Grangegorman Junction Works
- Phoenix Care Centre
- Grangegorman Playground
- Primary Care Centre
- Print Making Workshop
- Prussia Street Gate
- Rathdown House
- Research Hub 2
- Residential Care Neighbourhood
- Saint Laurence's Catholic Church
- Site Infrastructure and Public Realm
- Student Housing
- The Golden Bandstand - Sculpture
- The Lower House
- West Quad

























